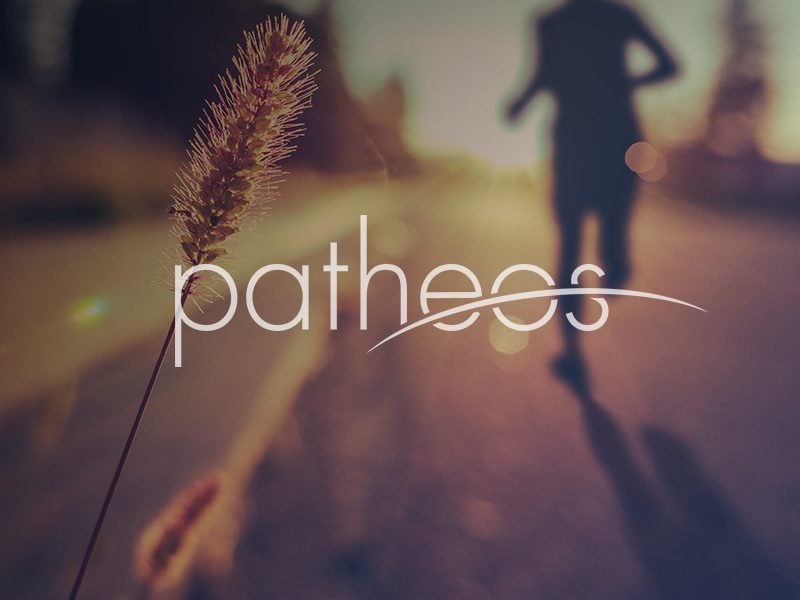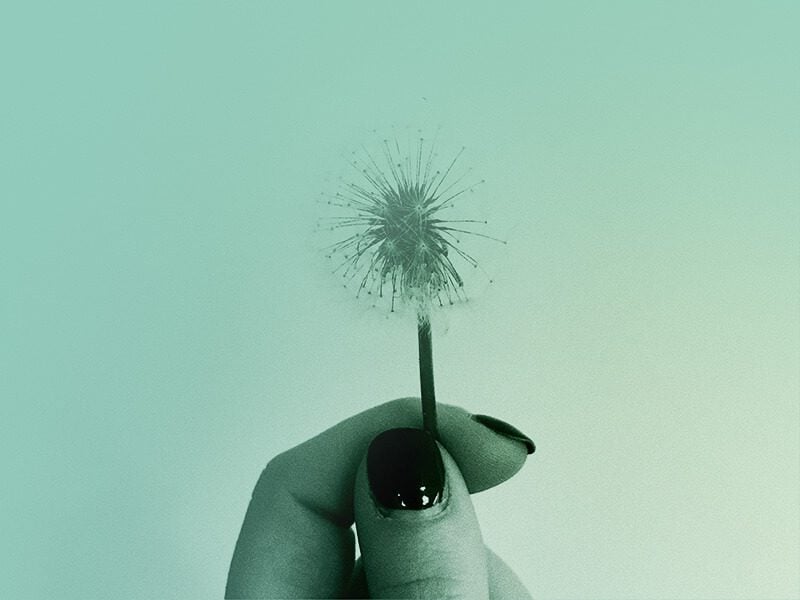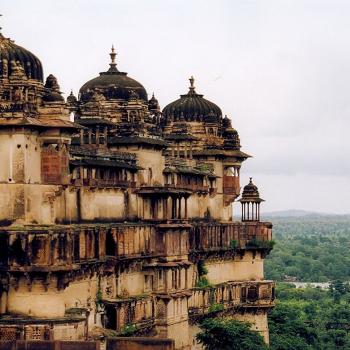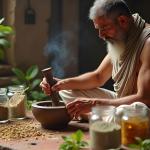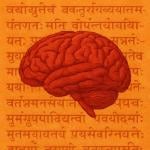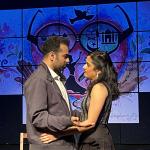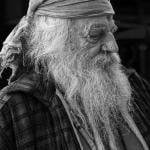To the average Indian the mention of Bundelkhand evokes visions of a dry, drought-ridden, inhospitable countryside, ravaged by lack of water and criss-crossed by ravines and plateaus. But to the student of history and to the lover of India’s artistic and architectural heritage, it happens to be a vast treasure-house of ancient monuments and sites, abounding in Hindu, Buddhist and Jain temples and monasteries, abandoned cities and places. The tourist potential of this area has already been noted.
Bundelkhand which emerged from the mist of history during the rule of mighty Chandelas in the 9th century A.D. and the Bundelas, who came to power six centuries later, were also to command influence in this region. Bundelkhand produced another charismatic leader, the young valiant Rani Laxmibai of Jhansi, who led her troops into war against the might of the Britishers during the 1857, first war of independence.
The area once known as Bundelkhand is today split between Uttar Pradesh and Madhya Pradesh. The following portions of modern-day Uttar Pradesh were once part of Bundelkhand:
Jhansi
Jaloan
Banda
Hamirpur
Karbi
Mahoba
Mosques and brooding fortresses are a prolific highlight of this part of the country. The shifting sands of time and civilization have left their mark on the area.
One of the most famous kings, Raja Bir Singh Deo built a seven-storeyed place called Govind Mandir or Narsingh Dev Palace in 1620 A.D. with 26 gates, 16 courtyards and 440 rooms. Situated on a rocky out crop in the middle of the town, it commands uninterrupted view of miles of flat countryside. To the south, the palace overlooks a large lake called the Kama Sagar Lake, popularly known as ‘Laia Ka Talab’, behind which is a folk-tale of the love of a brother for his sister.
The palace is in fairly good condition, though darkened by age, and is square in plan with four comer towers and a successively receding five storeyed structure in the central courtyard, connected to the outer structure by flying-bridge corridors. Two of the storeys are underground to provide ‘hot weather’ accommodation. The upper five storeys contain residential rooms whose facades are decorated with balconies upheld by carved brackets, sometimes in the shape of serpents. The queen’s chamber overlooks the lake and is cooled by a continuous latticework of beautiful stone jalis and has murals painted on the roof and walls. The dancing room has interesting, painted bas-relief figures of dancers on the ceiling.
The Muslim influence on the architecture is evident in the ribbed cupolas with traces of blue tile-work, adorning the top of the palace, Madhukar Shah built a second residential palace called the Raj Mandir in the middle of the 16th century. It is a solid block of masonry buildings crowned with domed pavilions Rooms of the king and his consorts surround a central courtyard with beautiful frescoes in miniature style adorning the walls. The king’s room has scenes of ‘shikar’ or the hunt, whereas the rooms of the queens have religious themes.


