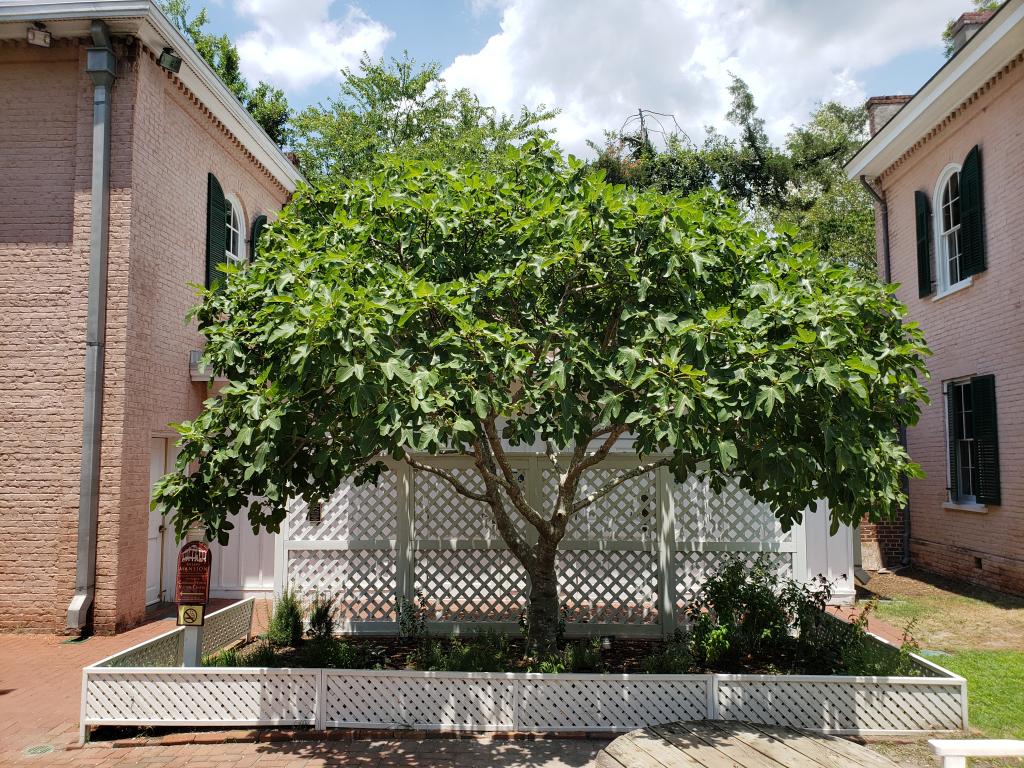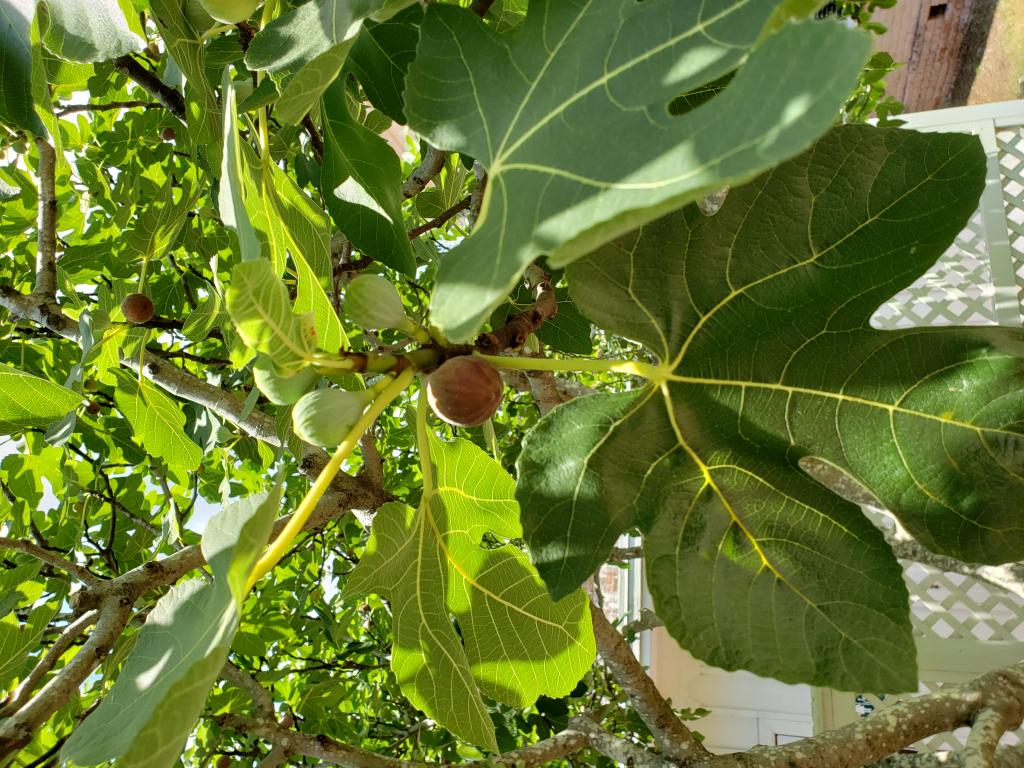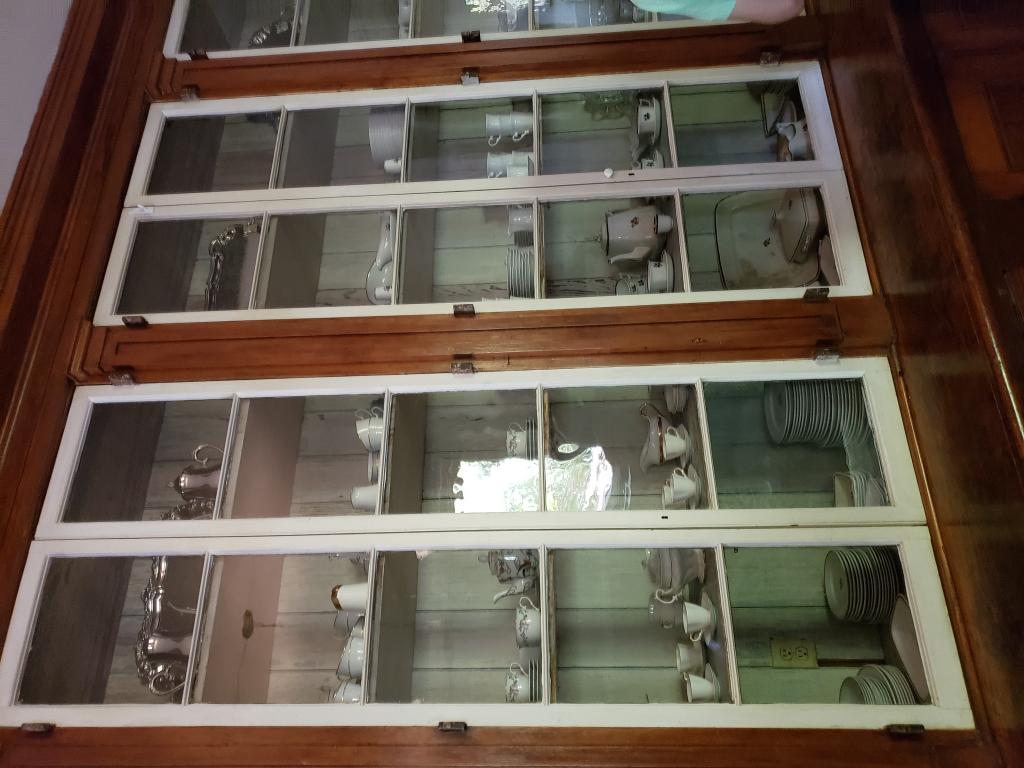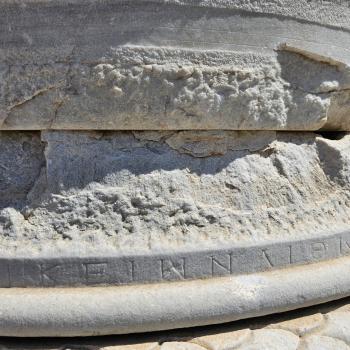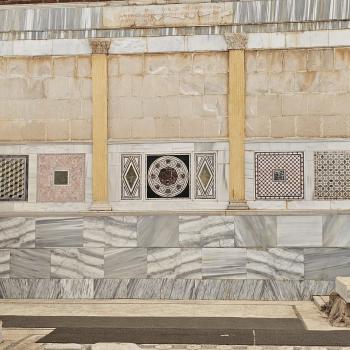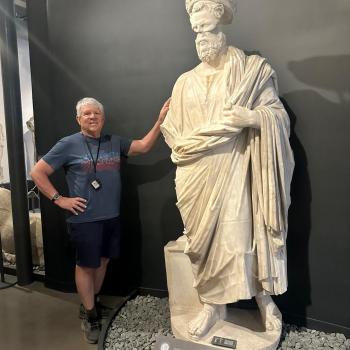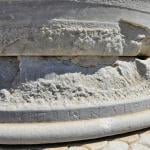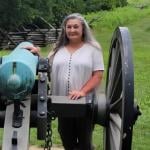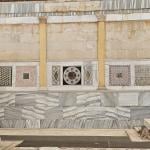The tour of the inside of the house is well worth the climbing of four flights of stairs from the basement to the cupola or widow’s watch. 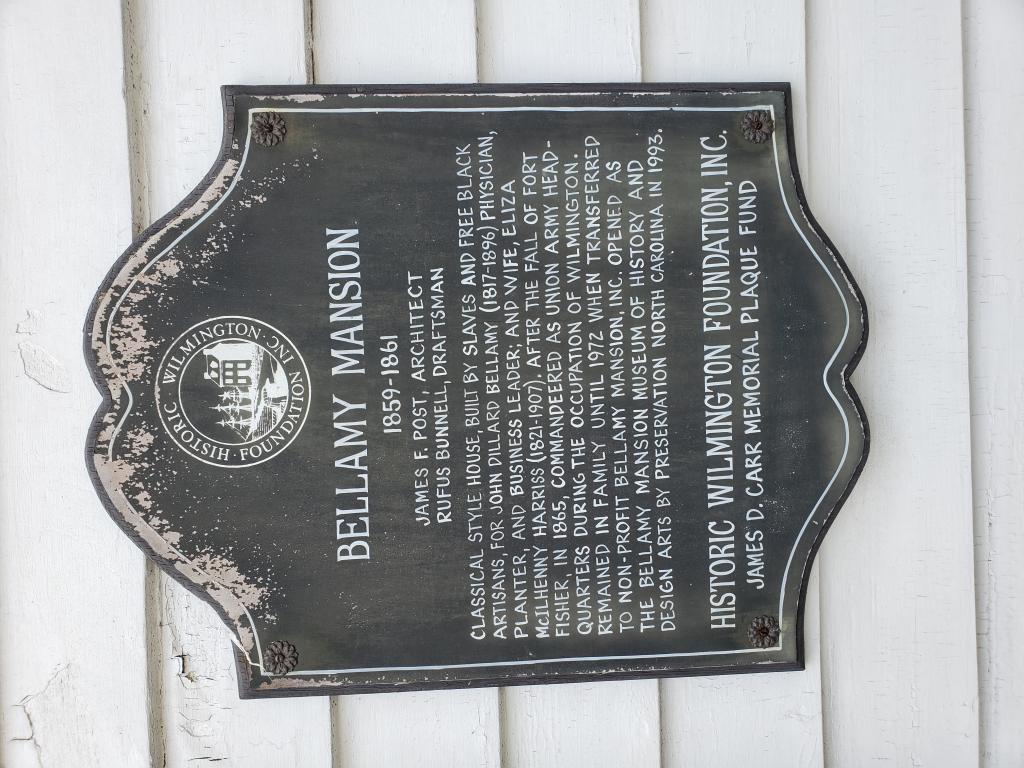 While the mansion was designed by a local architect and a designer from New England, the actual building of the house was mainly undertaken by slave labor and some free black artisans, some of them very skilled in creating ornate plaster in the ceilings of the downstairs rooms….. But let’s start in the kitchen first, which was in the basement where it was cooler…..
While the mansion was designed by a local architect and a designer from New England, the actual building of the house was mainly undertaken by slave labor and some free black artisans, some of them very skilled in creating ornate plaster in the ceilings of the downstairs rooms….. But let’s start in the kitchen first, which was in the basement where it was cooler…..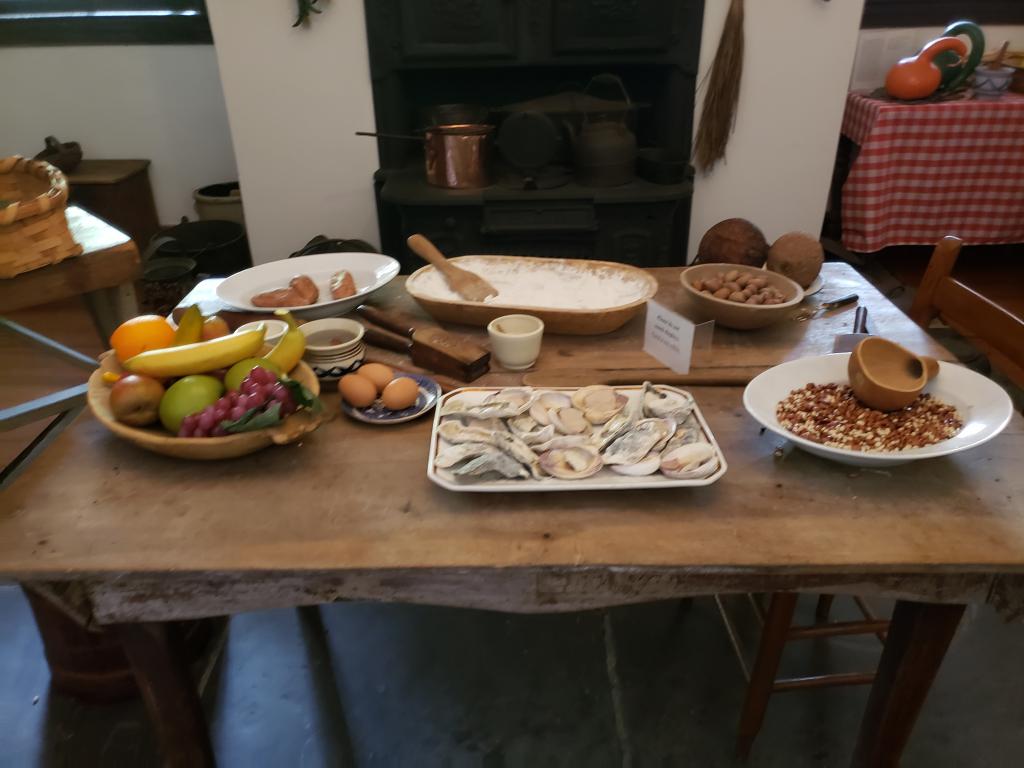 Not surprisingly, living near the coast, they ate oysters among other things. Here’s a special menu for a Christmas dinner…..
Not surprisingly, living near the coast, they ate oysters among other things. Here’s a special menu for a Christmas dinner…..
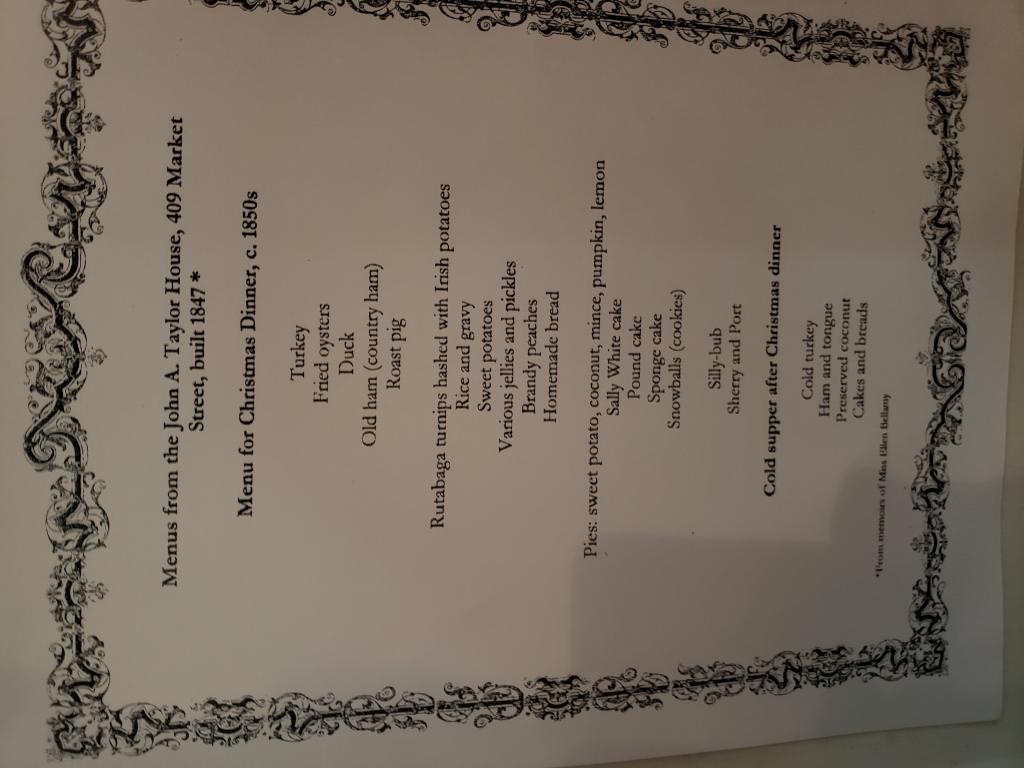 The pantry was also in the basement,
The pantry was also in the basement, 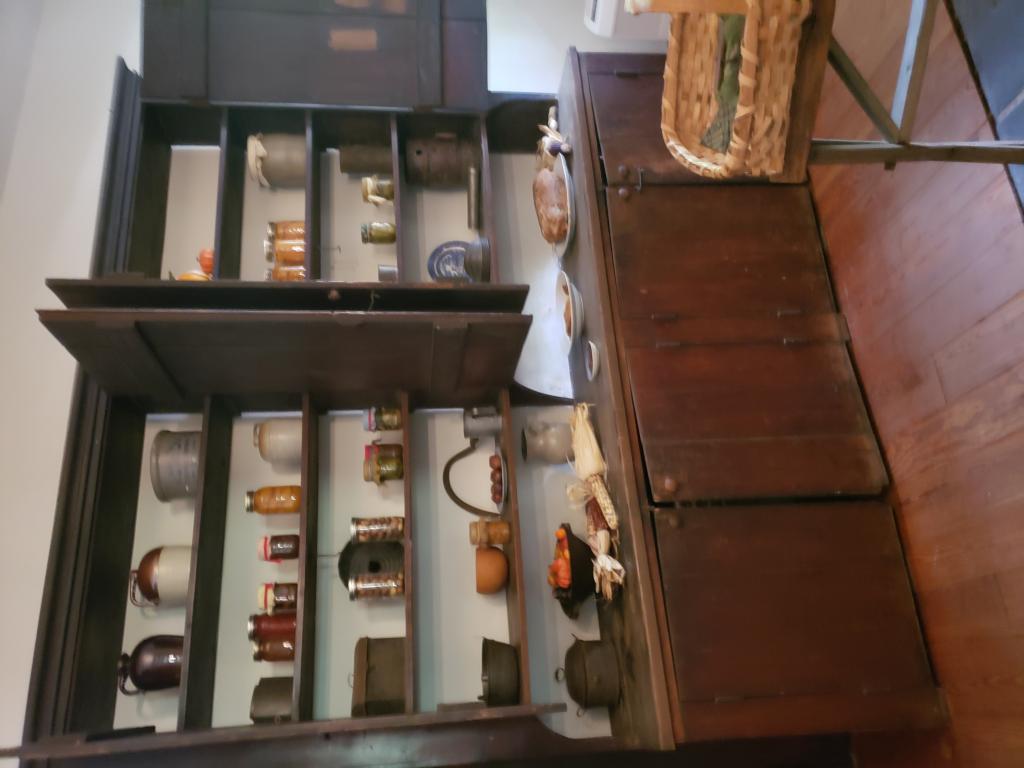 Here’s a pie safe….
Here’s a pie safe….
Just under the basement was a gigantic coal bin, as the house was heated by coal….
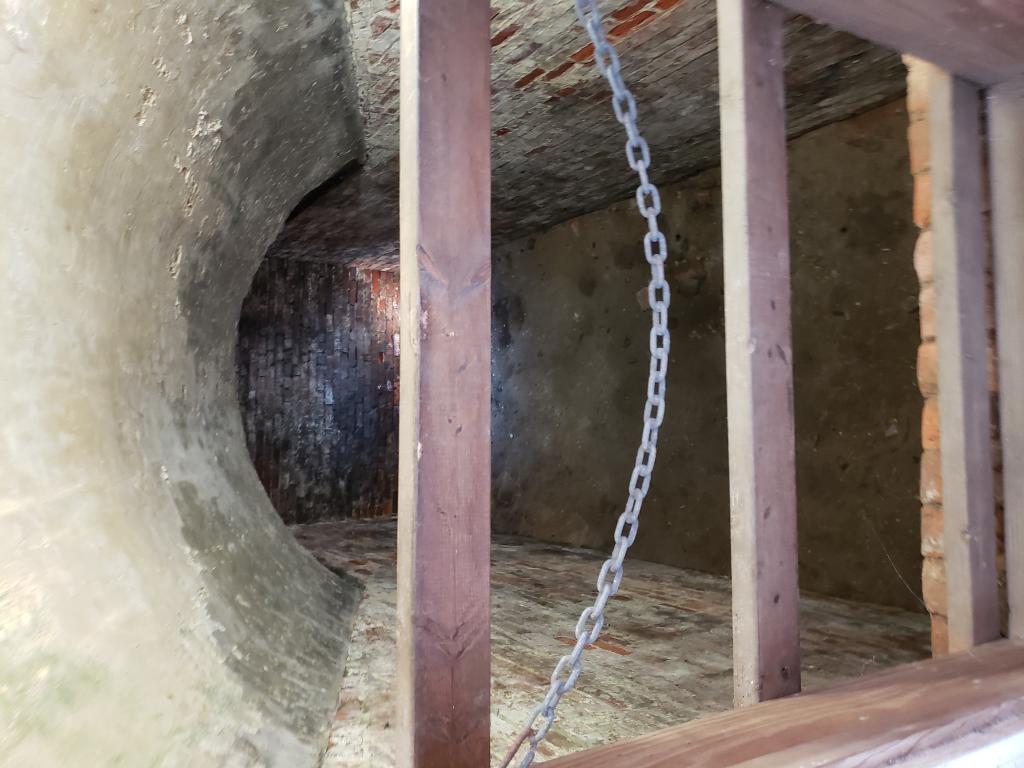
There was of course a formal dining room upstairs as well….
There was as well an outside fireplace area in the slave’s quarters… but it seems mainly to have been for heating water and the washing of clothes….
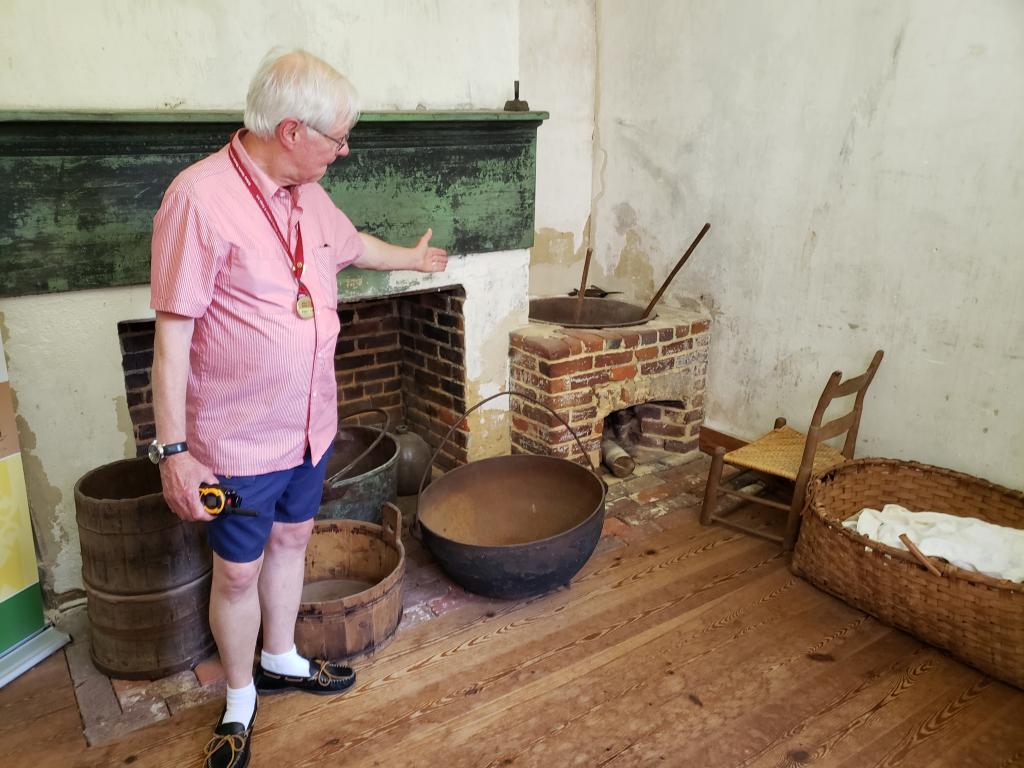
Between the house and the slave quarters, there were gardens, and fruit trees, such as this fig tree….
