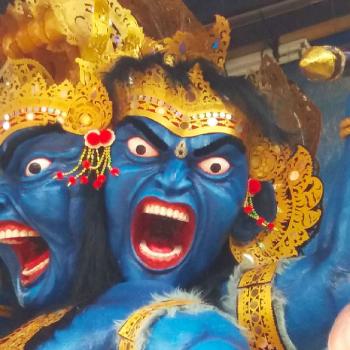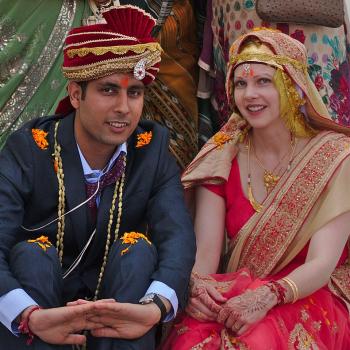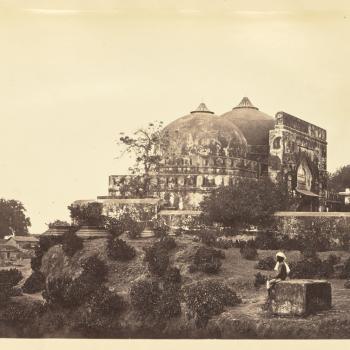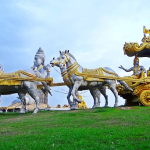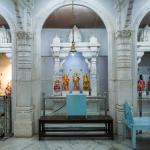Researchers recently uncovered some 2500-year old remains underwater, off the shore of Mahabalipuram. Here, I thought I would share a bit about the Pallava architectural style that led to Mamallapuram.
Since a chronological study of Pallava architecture would be incomplete without a knowledge of the dynastic history and the exact limits of the Pallava territory at different times, an outline of their political history has been given in Chapter II, in the light of the latest epigraphical researches.
The rock-architecture of the Pallavas would start with their cut-in temples, fami¬liarly called the rock-cut cave-temples. These are essentially reproductions of mandapas, which, as excavations, repeat the interior aspects of such pillared halls with one or more distal or lateral shrines with shrine-cells. While the disposition of these shrines is largely determined by the orientation of the main facade of the mandapa, the frontages of the shrines reproduce in their architectural details the front elevations of the lower parts of a vimana up to the prastara. There are also a few examples where the excavation re¬presents a vimana without the mandapa in front. More than thirty excavations are concentrated in the Pallava territory of Tondai-mandalam, many of them authenticated by inscriptions of the respective excavator and therefore precisely date-able. The dating of the rest in comparison with the dated ones would be the next step.
A simultaneous survey of the cave-temples in the peripheral area in the north, west and south of the Pallava territory would make the identification and isolation of cave- temples of a purely Pallava authorship possible. Thus, the cave-temples in Bhairava-konda (Nellore District), Vijayawada (Krishna District) and Undavalli (Guntur District), all hitherto included under the Pallava group, would fall out of the group because of their
non-Pallava origin, style and epigraphical contents. The same conclusion would become obvious in the case of the cave-temples in Salem District on the west and Tiruchirappalli and other Districts on the south. A close study of the Pallava excavations, thus isolated, has revealed two groups of such Pallava cave-temples, viz. one of the type initiated by Mahendra and another of the type modified by Mamalla who succeeded him.
The general characters of these two groups and their relation with each other are described in Chapter IV. The cave-temple of the Mahendra type is simpler with short, massive, square pillars on the facade with a heavy corbel or potika. This was due to the inherent nature of the new rock material of a yet-unknown mass and tensile strength. The inter- columniation also, therefore, was very short and equal. The cornice or kapota,forming a part of the prastara, is undifferentiated except in a single instance. This type is distributed throughout the Pallava territory. The shrine-fronts inside have a moulded adhishihana with pilasters often having capital-members of the ‘order’ and a clear-cut kapota with ^M^u-arches. The Mamalla type, confined to Mahabalipuram, includes a more ornate series. Pillars are slender and tend to become circular or polygonal, more elegant and proportionate and provided with capitals of the ‘ order ’.
The intercolumnation has also increased. The kapota over the facade becomes distinct with kudu and over the prastara is a string of miniature shrines. The pillars are usually lion-based. This type of cave temples, which made its appearance in the time of Mamalla, persisted for two generations after him, while the Mahendra type continued much later till the close of the Pallava period and set the norm which the contemporary dynasties, such as the Pandvas, Muttaraiyars, Adigaimans, Cheras and Eastern Chalukyas, emulated with distinct variations or modifications in their respective areas outside the Pallava country.



