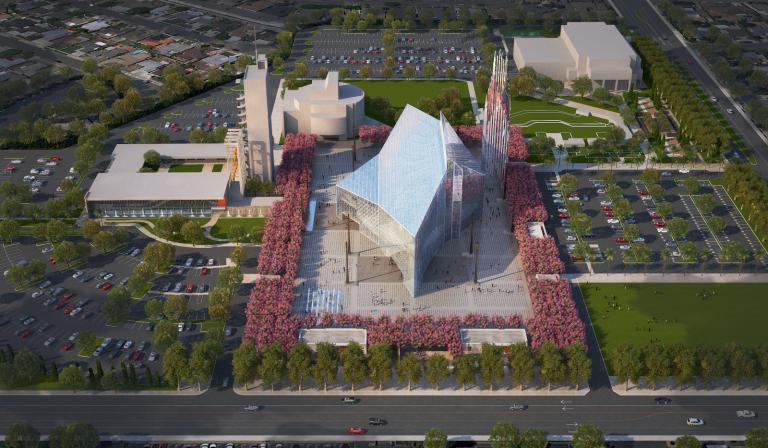Religion News Service offers an interesting look at the Catholic Diocese of OC’s work to transform Robert Schuller’s Crystal Cathedral into Christ Cathedral.
Schuller was a relentlessly upbeat mega-church pastor who became famous as a televangelist. I wouldn’t say I was a fan, but he managed to avoid many of the dismaying connotations of that word “televangelist” during his many years of broadcast and/or ministry.
Schuller is most famous for the cathedral — an opulent glass structure completed in 1981. It cost $18 million to create — around $52 million in 2014 dollars, for comparison. That princely sum was, understandably, the focus of great controversy. You could feed or clothe or house or vaccinate at lot of people for $52 million. But Schuller, at least, was no Donald Trump. He wanted beauty and he was smart enough not to make himself the ultimate arbiter of that. He hired good artists — architect Philip Johnson designed the cathedral itself, with accompanying buildings designed by Richard Neutra and Richard Meier. The result is an impressive, beautiful campus.
That campus now belongs to the Roman Catholic Diocese of Orange County, Calif., which purchased the property for $57.5 million after Schuller’s ministry declared bankruptcy in 2010.
Again, that’s a vast sum of money, raising all sorts of money questions that are well worth discussing, but not what I’m interested in here.
What fascinates me about the RNS report and the accompanying video from the diocese (filmed, I think, to help raise all that money) is the nature of the task now facing the diocese. What does it mean to transform an opulent Reformed televangelist’s sanctuary into a Catholic cathedral?

In the video, Br. William Woerger, who is identified as a “liturgical consultant” for the project, describes the heart of the challenge: “What we have to do is basically transform it from a space that was designed for the liturgy of the word — preaching, proclamation, in a kind of a TV-studio production environment — and change it into a space where liturgical worship can take place.”
He’s not taking a swipe at Schuller there by describing the original cathedral as “a kind of TV-studio production environment.” It was exactly that, intentionally so. Woerger isn’t criticizing that, just pointing out that its previous intended function is very different from the space’s new intended function.
Br. Woerger is, perhaps, taking a little bit of a poke at Protestants in general when he describes our focus on “the liturgy of the word — preaching, proclamation.” You can almost hear an unspoken “not that there’s anything wrong with that” or “bless their hearts” at the end of that.
Many Protestant mega-churches have also redesigned their worship spaces in the years since Schuller built his cathedral. In 1980, most were, indeed, “designed for the liturgy of the word — preaching, proclamation, in a kind of a TV-studio production environment.” Today, in 2014, most Protestant mega-churches seem, instead, “designed for the liturgy of the worship band — praise music, concerts, in a kind of a TV-studio production environment.”
This renovation, or conversion, of a cathedral requires us to think about the way space and design serve the focus of worship. Or how they may shape the focus of worship — how they determine what it is we think of when we think of “worship” at all.
The Catholic church has had plenty of practice creating and designing such spaces. They understand what they’re aiming for when they convert a Protestant preacher’s auditorium into a sacramental space for celebrating Mass.
I wonder what various Christian groups would come up with, though, if we hired a bunch of top-notch designers and artists — the 21st-century equivalents of Bezalel and Oholiab — and started all over, redesigning our spaces from scratch. Strip it all down to a black box, an empty room, and go from there. We’re always insistent on making a stark distinction between the church itself — the body of believers, the congregation of the faithful — and the building where they meet, the edifice with a street address and the word “church” attached to it. But the former is inevitably shaped by the latter. Rethinking either one requires us to re-imagine the other.
I’m not a designer or an architect or an artist, but if I were asked to design a Christian worship space, I would start in the basement. The basement tends to be the one place that most of our churches, Protestant and Catholic, get right.
The common design elements of those spaces — linoleum, mismatched and uncomfortable folding chairs, folding tables and coffee urns, posters for scouting and Sunday school — seem haphazard and unbeautiful, but there must be something more to them than meets the eye. Because church basements are welcoming, without reservati0n and without qualification. We use the word “sanctuary” for the much larger and fancier main space upstairs, but those rooms don’t offer sanctuary — to everyone — the way those church basements do.
What would our church buildings look like if we tried to remake the whole thing to be as inviting and welcoming a space as those ugly basements?












