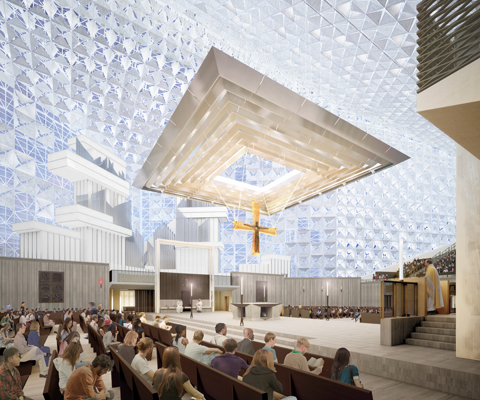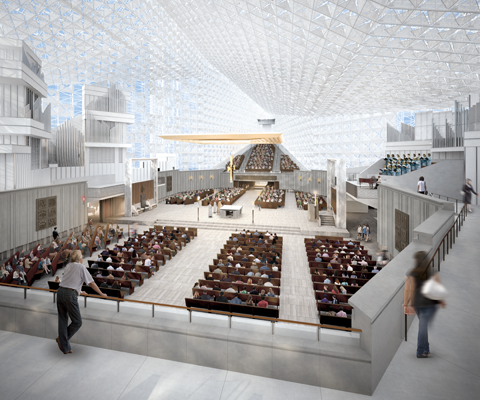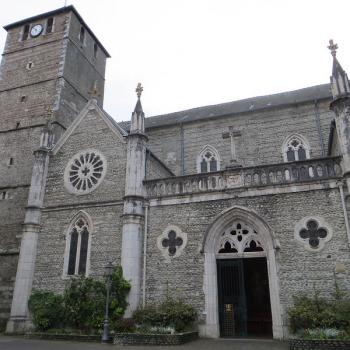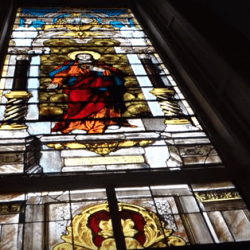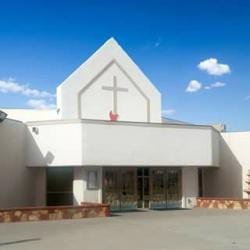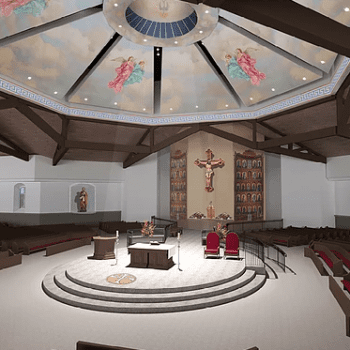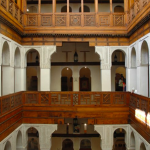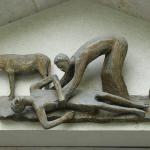Outwardly, the familiar structure, with its 10,000 panes of glass, will look much the same as it always has, albeit with a necessary dose of maintenance and restoration. Inwardly, however, the changes will be dramatic:
–The former theater-style seating will give way to pews arranged antiphonally on either side of a raised altar.
–Three entries will be reconfigured as the Bishop’s Door, Baptistery and Pilgrim’s Entry to the east, and the spaces inside each entry will be distinctive.
–In the center of the cathedral’s worship space will be the altar, sitting atop the predella (a raised platform) and visible from all pews. A large metallic baldachin and carved crucifix will be suspended above the altar, with the cathedra (bishop’s chair) to the north and the ambo to the south. The mezzanine level will be reconfigured to support music performance in multiple configurations.
–The cathedral’s new stone floor and lower walls will recall the earth, while the glass vaulting overhead frames the heavens.
–Upper surface areas will be constructed with acoustics, lighting, solar heat transmission and ventilation in mind, as well as environmental comfort and visibility, said Scott Johnson, a partner in Johnson Fain, one of two firms handling the renovation. To minimize the transmission of heat and light from the glass walls and ceiling, the firm has designed an algorithmically complex series of quatrefoils made up of triangular metal sails in various stages of openness. By arranging open and closed “petals” on the inside surface based on the angle of the sun, natural light will be modulated and glare will be reduced.
–Below the sanctuary, the undercroft will include the Chapel of St. Callistus, the bishops’ crypts and columbarium, a bride’s room, family room, choir practice room, sacristies and support functions. Silver travertine paving will follow the stairway down from the entry level through arched galleries and into the chapel.
There’s much more, with more renderings. Check it out.
UPDATE: An excellent video of the new design, with an explanation of what went into it, below:

